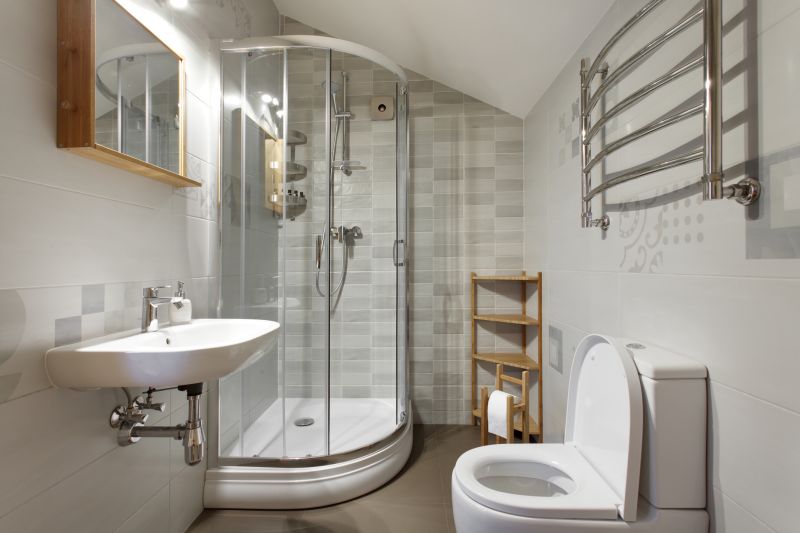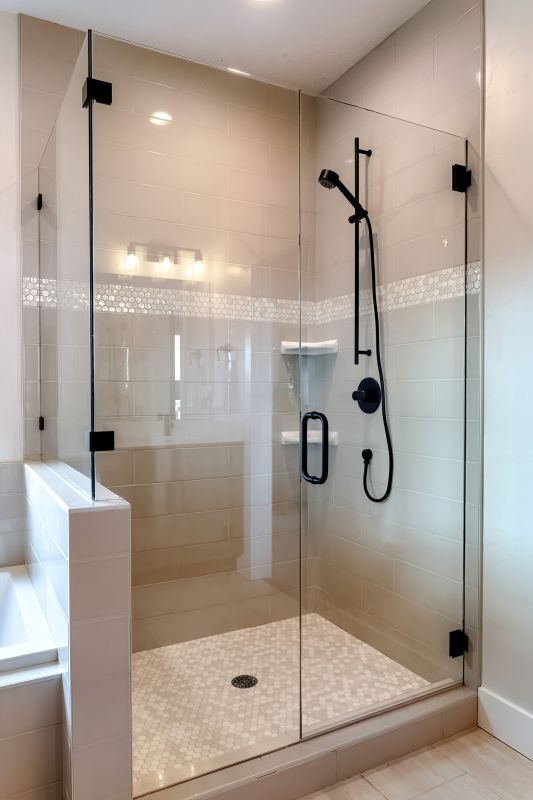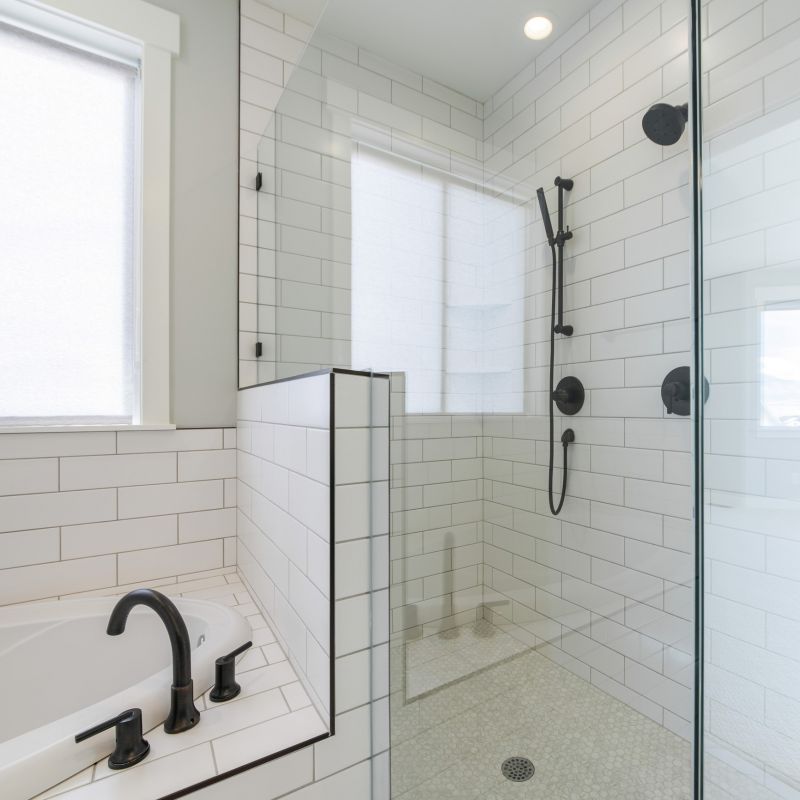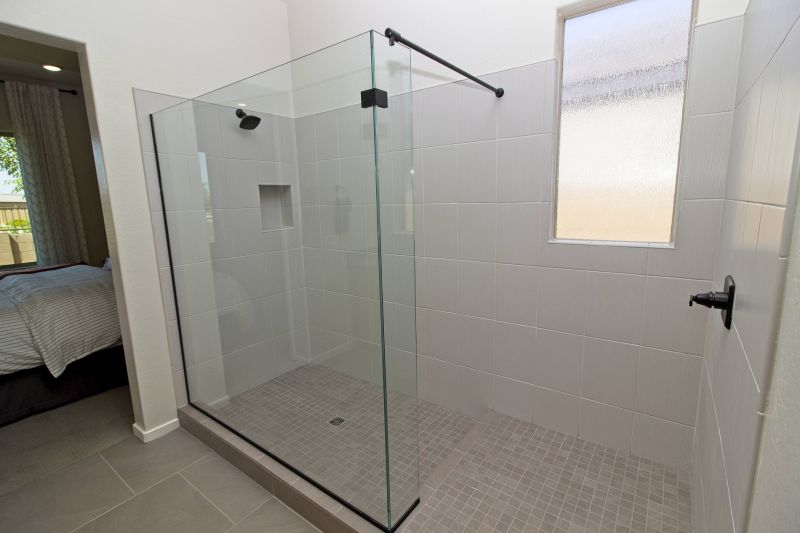Design Ideas for Small Bathroom Shower Areas
Designing a small bathroom shower involves maximizing space while maintaining functionality and aesthetic appeal. Efficient layouts can significantly enhance the usability of limited areas, making the bathroom feel more open and comfortable. Various configurations, such as corner showers, walk-in designs, and shower-tub combos, are popular choices for small spaces. Proper planning ensures that every inch is utilized effectively, reducing clutter and improving accessibility.
One of the key considerations in small bathroom shower design is the choice of enclosure. Frameless glass showers create an illusion of space by allowing unobstructed views, which can make the area appear larger. Additionally, selecting the right shower door type, such as sliding or bi-fold doors, can save space and facilitate easier movement within the bathroom. Custom shelving and niche placements also optimize storage without encroaching on the limited floor area.
Materials and fixtures play a vital role in small bathroom shower layouts. Light-colored tiles and reflective surfaces bounce light around the room, enhancing brightness and perceived space. Compact fixtures, such as wall-mounted sinks and toilets, free up floor space and contribute to a streamlined look. Incorporating built-in benches or seating areas can add comfort without sacrificing space, especially in walk-in shower configurations.
Innovative ideas for small bathroom showers include the use of multi-functional elements like combined shower and storage units, as well as the integration of vertical space for extra shelving. Proper lighting, including recessed or LED fixtures, can further enlarge the feel of the space. Thoughtful layout planning ensures that the shower area remains functional and inviting, even within tight dimensions.
Understanding the statistics behind small bathroom layouts reveals their popularity and practicality. Surveys indicate that over 60% of homeowners in compact spaces prefer corner or walk-in showers to maximize floor area. The use of glass enclosures can increase perceived size by up to 20%, while strategic placement of fixtures can reduce clutter and improve flow. These insights guide effective design choices that balance style and utility.
Corner showers utilize space efficiently by fitting into the corner of a bathroom. They are ideal for small bathrooms, providing ample shower area without occupying excessive floor space.
Walk-in showers create an open feel with minimal barriers. Incorporating glass panels and built-in niches enhances accessibility and visual spaciousness.




Optimizing a small bathroom shower requires a strategic approach to layout, materials, and fixtures. By carefully selecting compact, multifunctional elements and employing visual tricks like glass enclosures and light colors, it is possible to create a space that feels larger and more comfortable. Thoughtful design not only enhances functionality but also contributes to a clean, modern aesthetic that suits various styles.
| Layout Type | Advantages |
|---|---|
| Corner Shower | Maximizes corner space, ideal for small bathrooms |
| Walk-In Shower | Creates open feel, easy accessibility |
| Shower-Tub Combo | Combines bathing and showering in limited space |
| Recessed Shower Niche | Provides storage without protruding fixtures |
| Sliding Door Enclosure | Saves space, prevents door swing issues |
| Glass Partition | Enhances visual openness |
| Compact Fixtures | Free up floor space and improve flow |
| Vertical Storage | Utilizes wall space efficiently |

